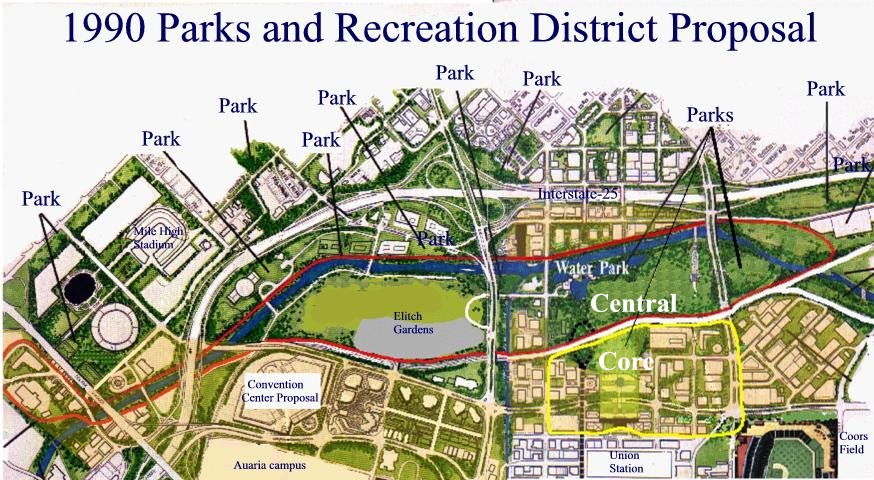
|
World's Fair Proposal 1993 |
|
|
|
Norm McIntosh brought in the idea of a World's fair to the PVLA in 1993. We started with the 1990 Parks proposal below to see how much room there might be to stage something. As anyone can see there was lots of open space. So the next task was to study other world fairs and see what facilities, and improvements they made to attract visitors. |

|
We organized a team of companies that consisted of Grimshaw and Harring, Sholar Architects, EDAW Planners, an Investment Banker and various other entities. This team analyzed the Platte valley site and drew up these plans for building the facilities for a Worlds Fair. This plan had a travel center (shown below) located over the rail tracks connecting indoor spaces to the east with multiple outdoor spaces that terraced down to the river. TRAVEL CENTER |
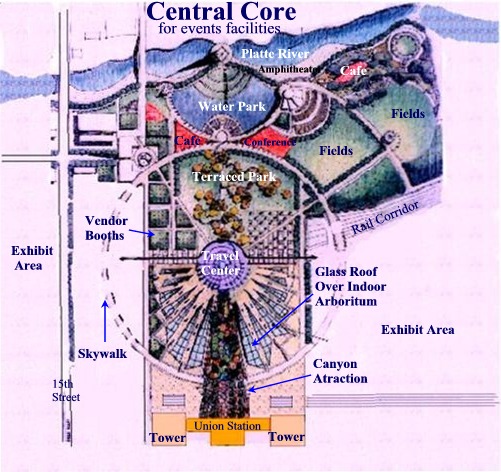 |
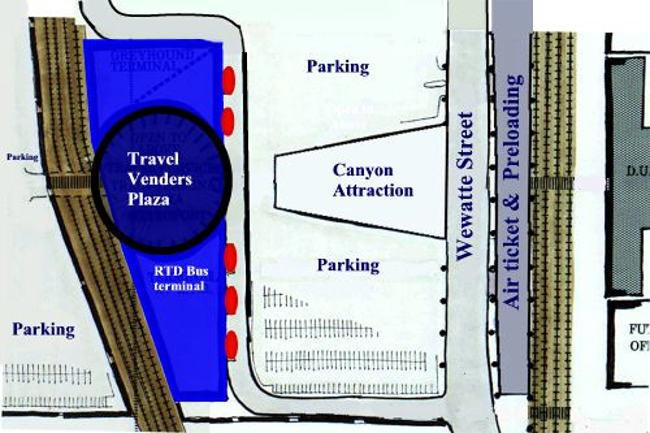 |
World's Fairs typically draw
more than 500,000 people per day. Our first problem was to figure out how to
move this many people into and around the site. This plan is for an
underground Intermodal Transport HUB built next to one level of parking west
of the main line shown below. It included a train terminal for I-25,
RTD bus terminal, an airport ticket counters and pre-loading for light rail
next to Union Station. Everything was connected by an underground moving
sidewalk shown below in red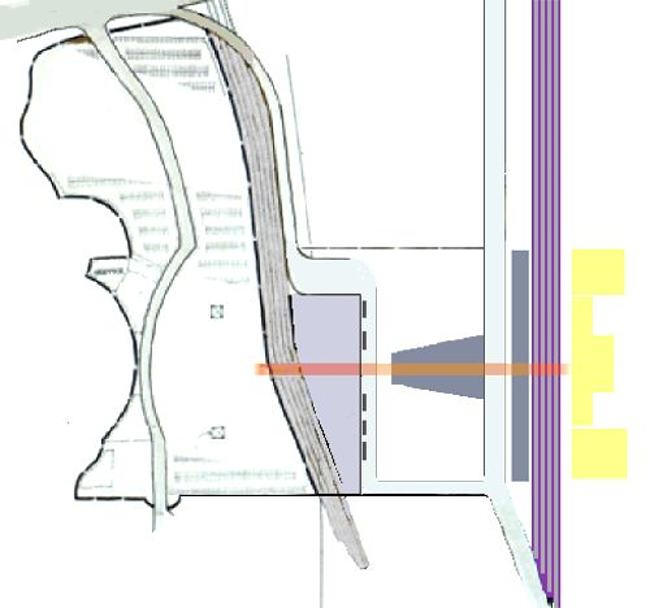 |
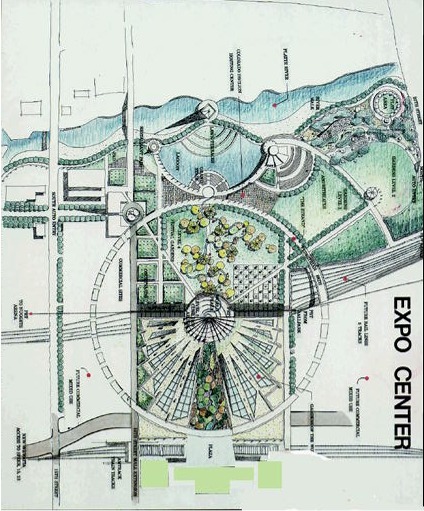 |
The area between the travel center and Union Station has an outdoor canyon that was designed to represent Colorado's mountain environment as shown below. It was also to preserve the historically protected view of Union Station's windows. Next to the canyon on both sides is an indoor arboretum that was to grow a variety of Colorado's plant life.
|